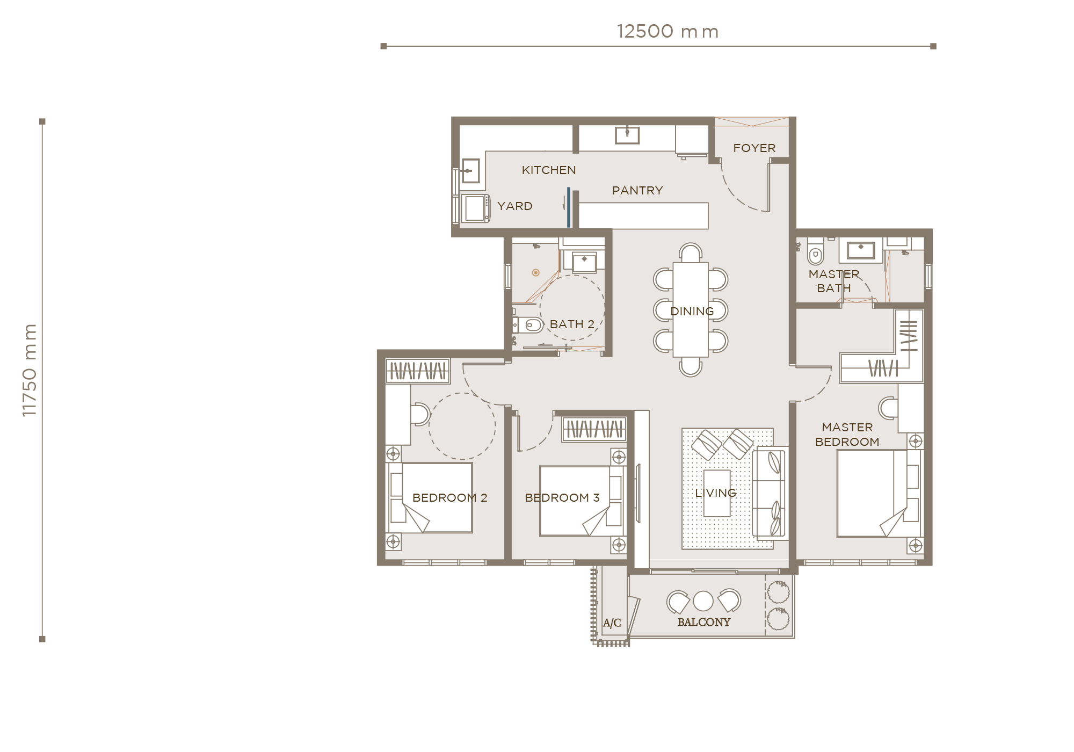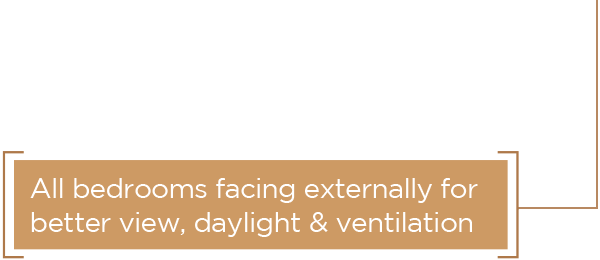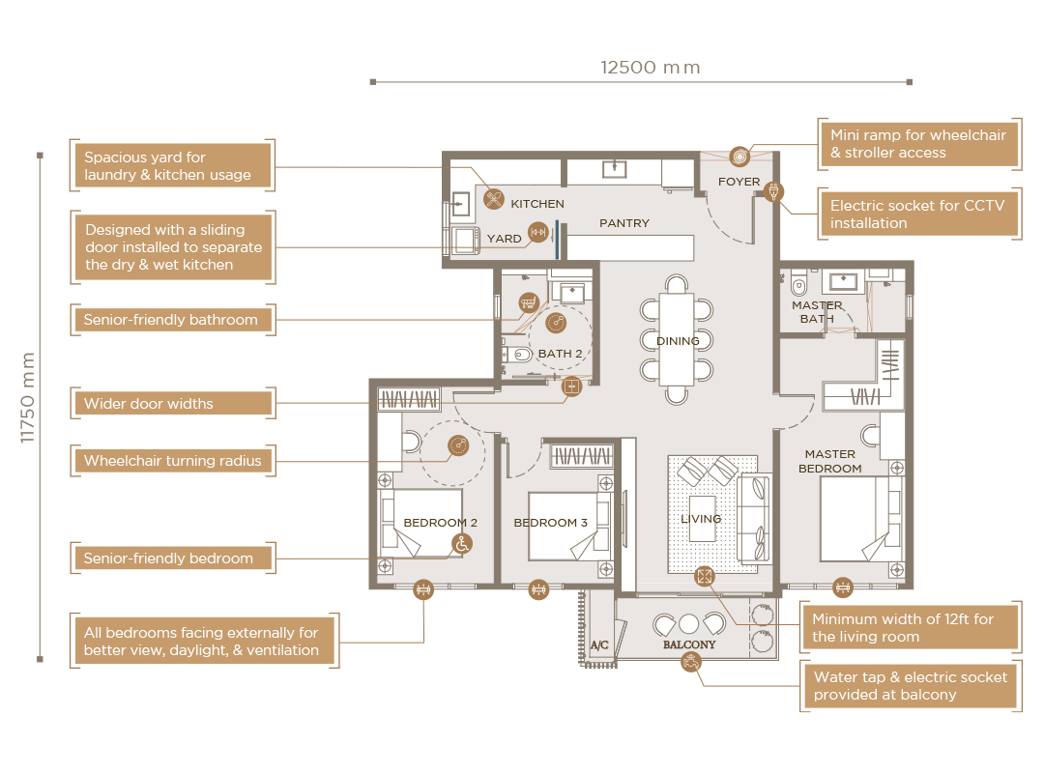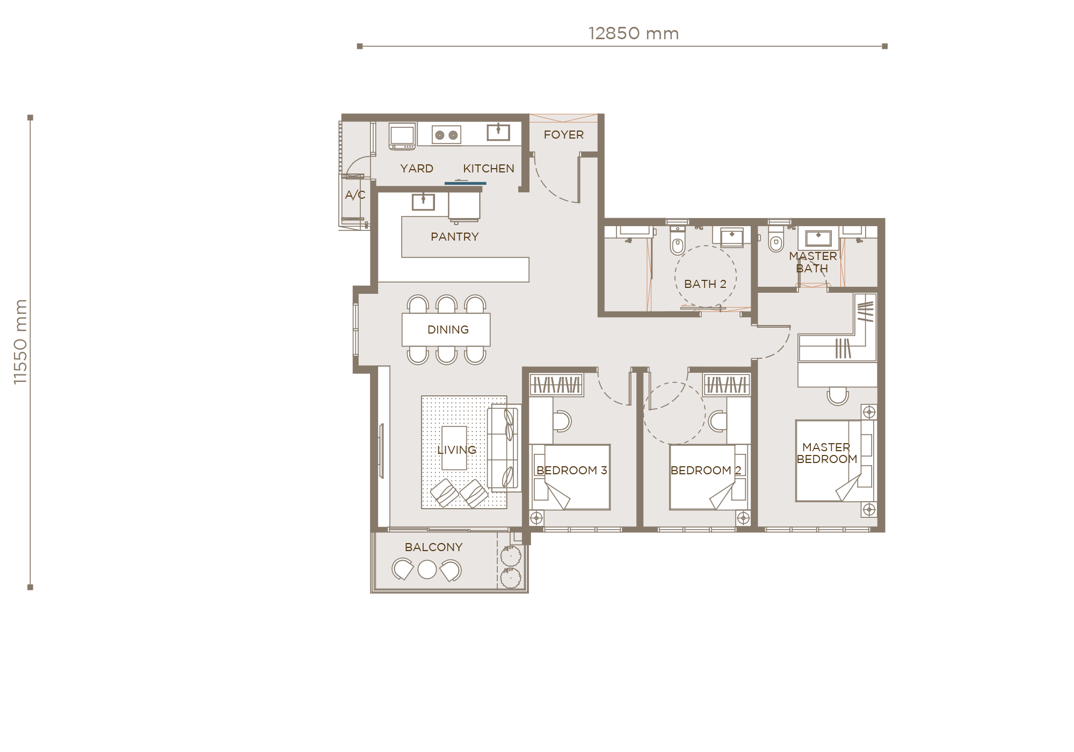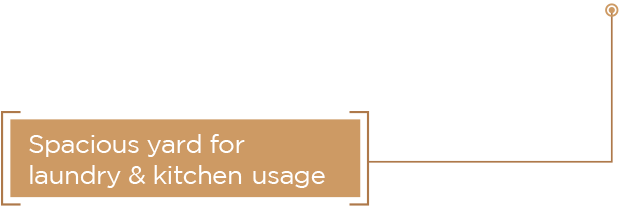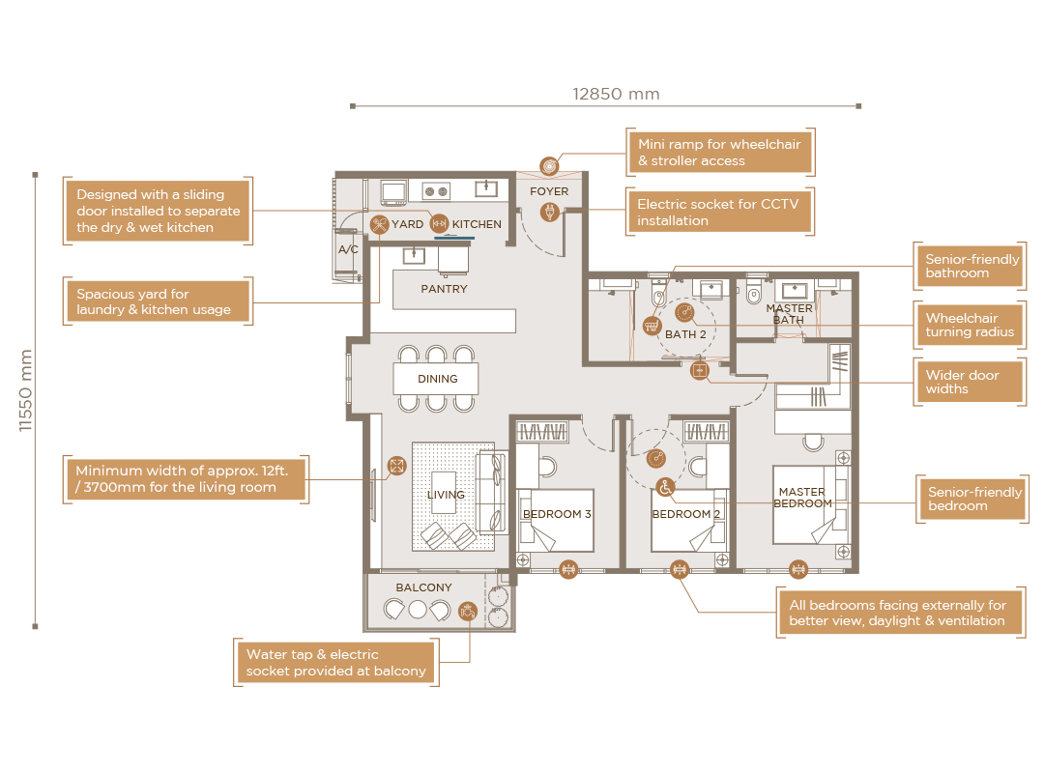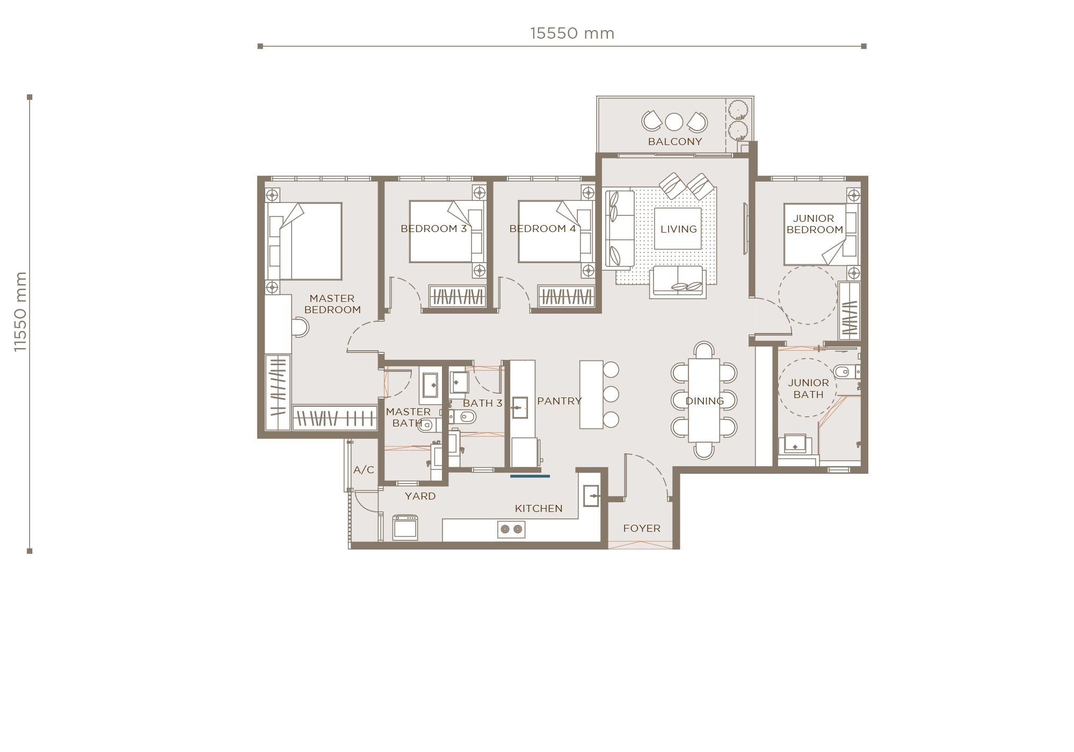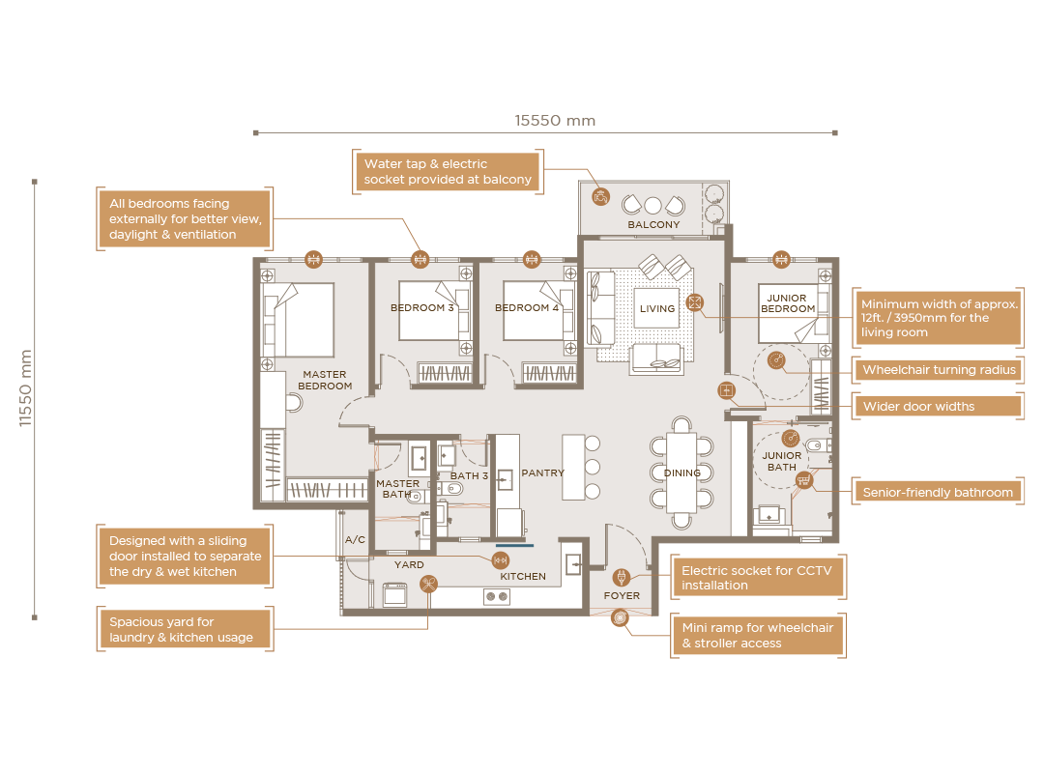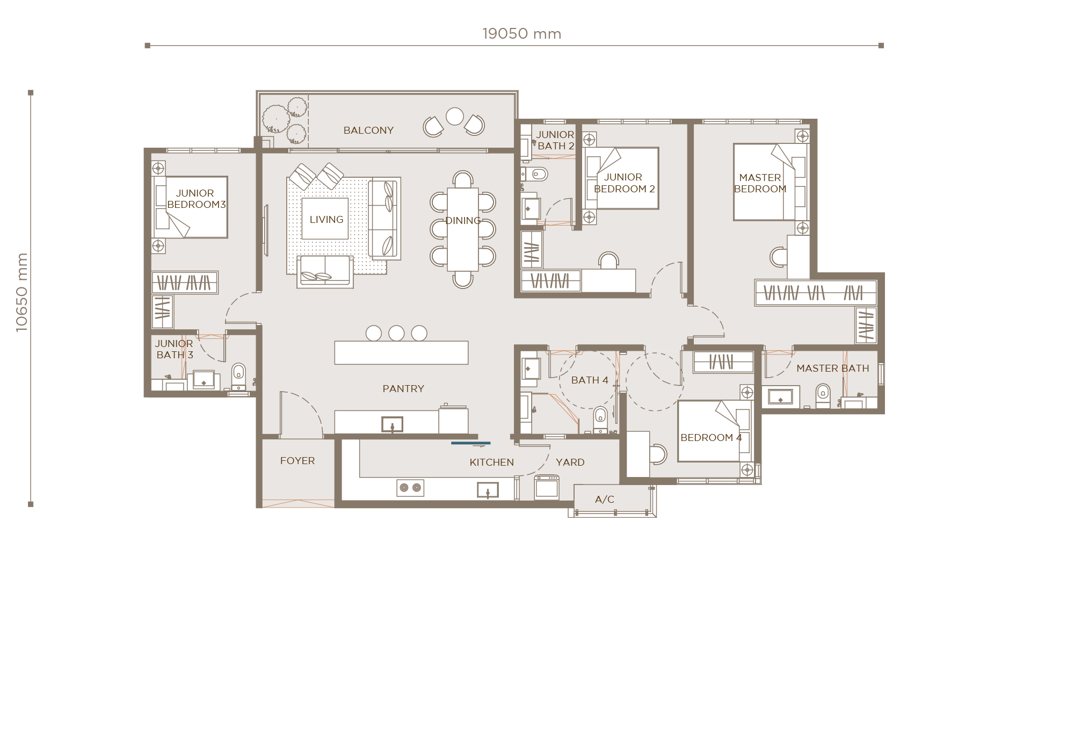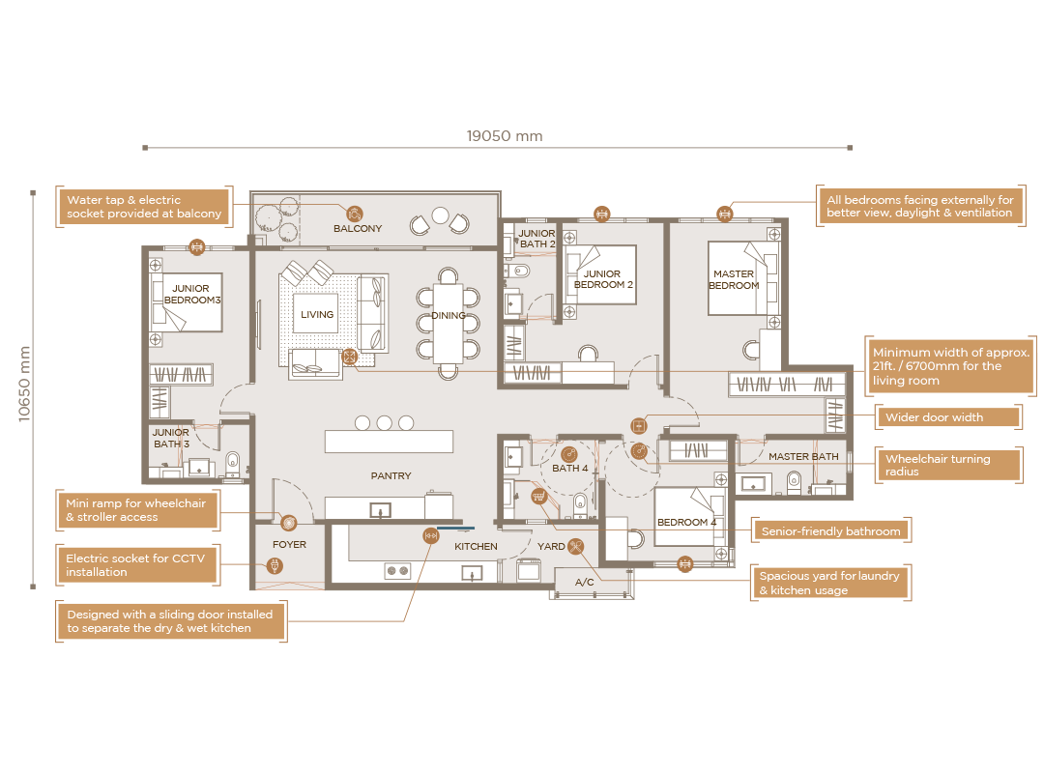SITE
plan
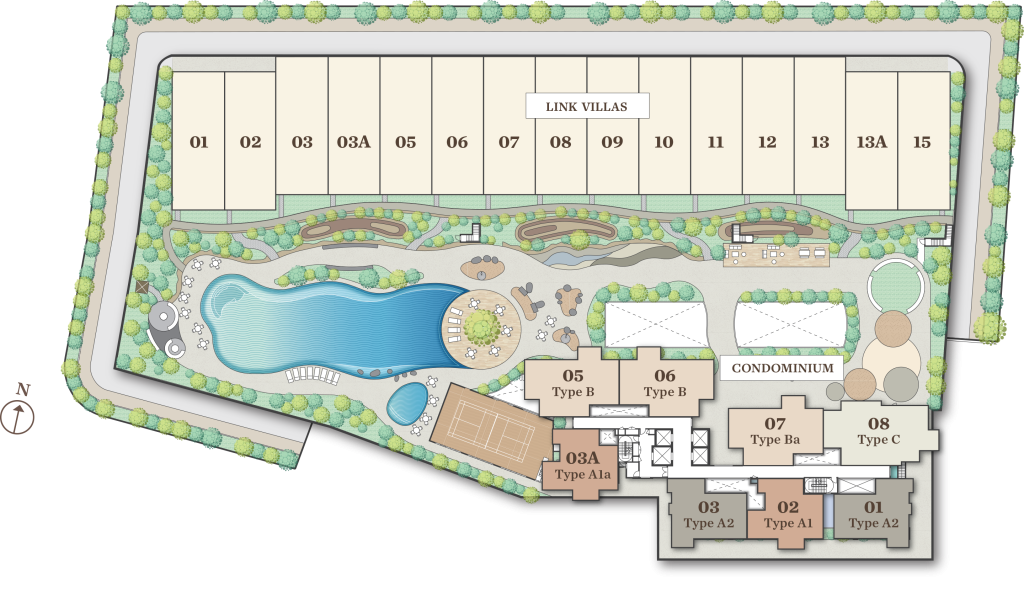
Facilities
plan
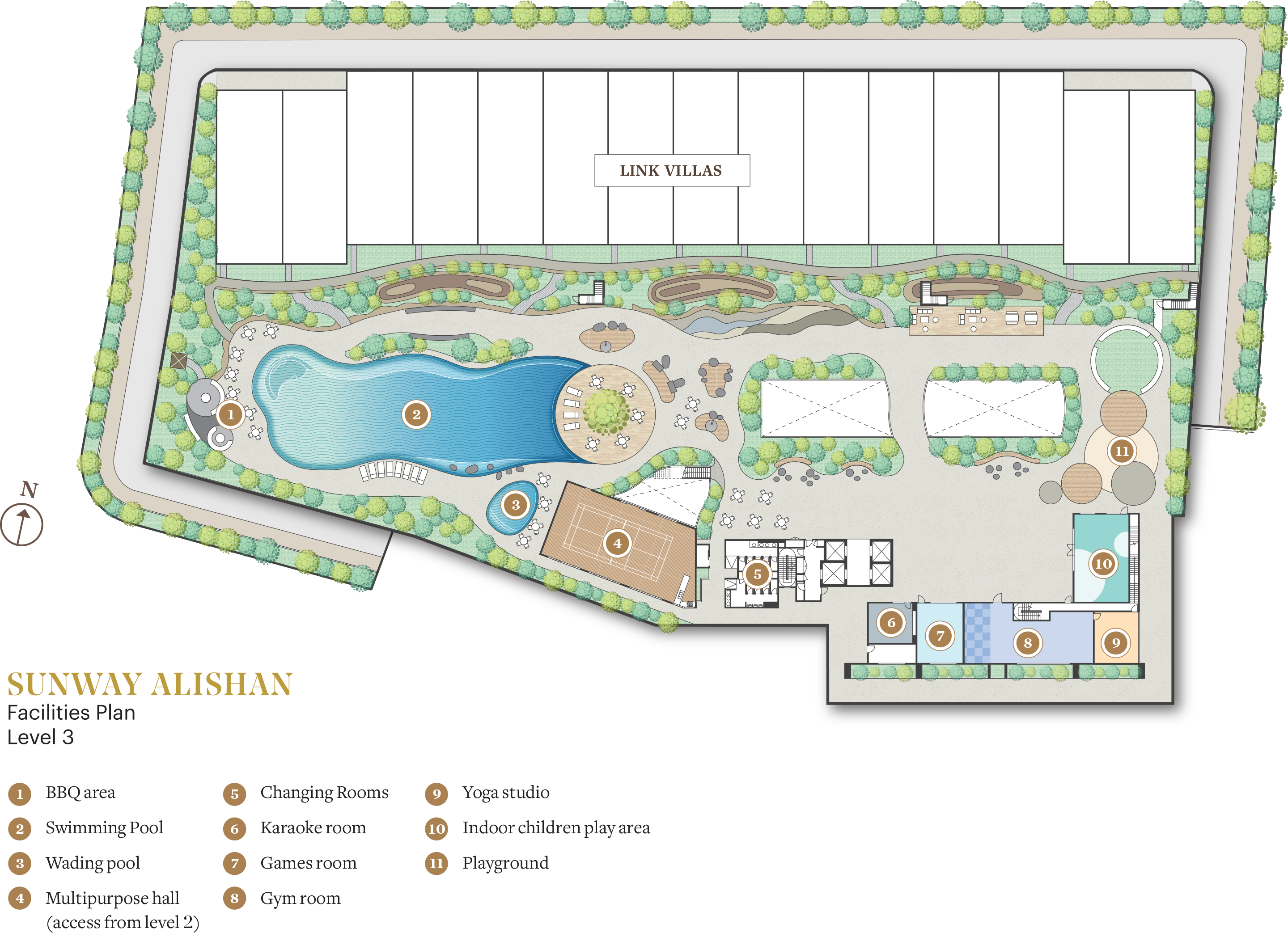
Unit Floor
plan
- Type A1
- Type A2
- Type B
- Type C
FIXTURE & FITTINGS
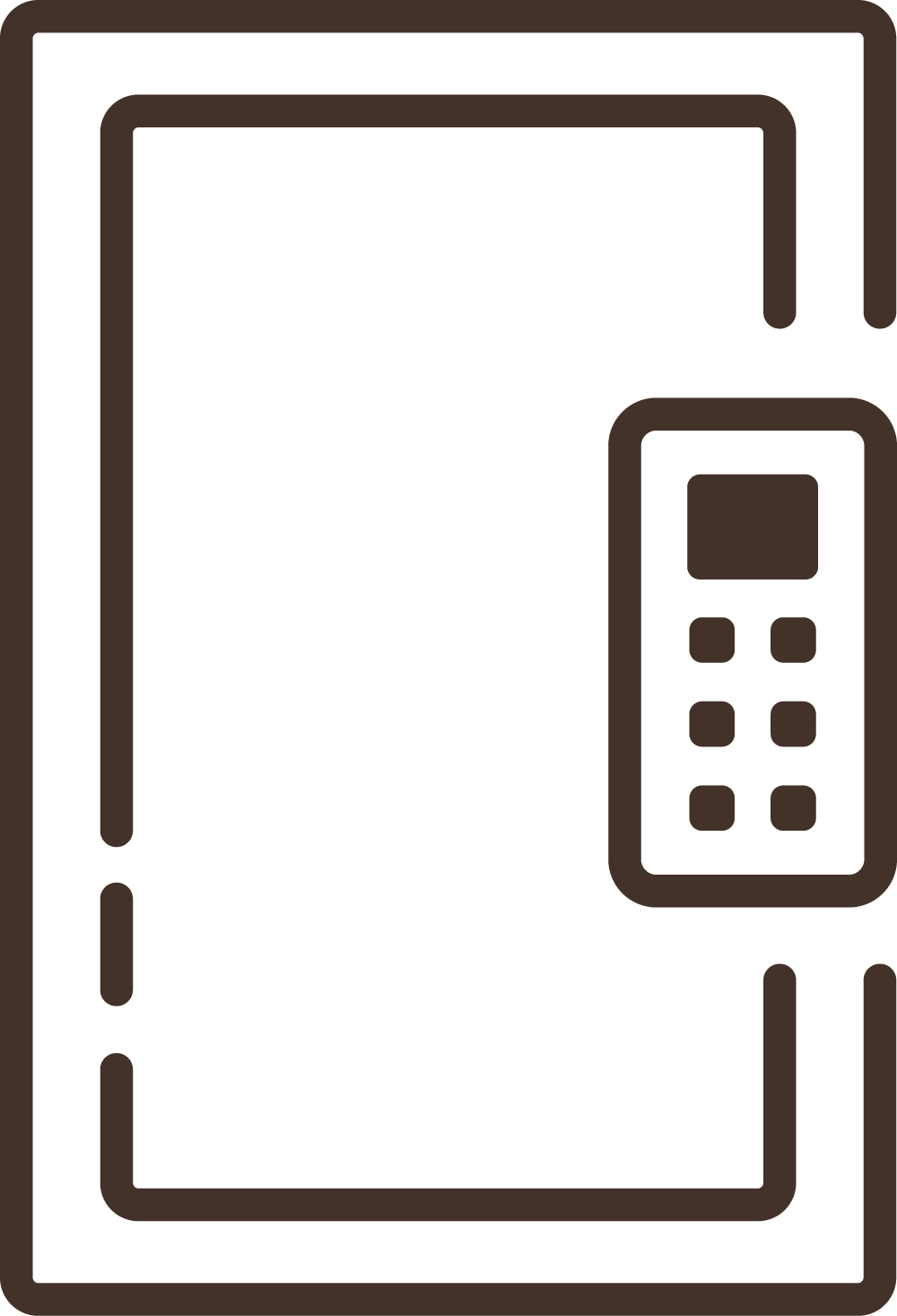
MAIN ENTRANCE
OF YOUR UNIT
• Electric socket for CCTV installation purpose
• Keyless home access with digital lock
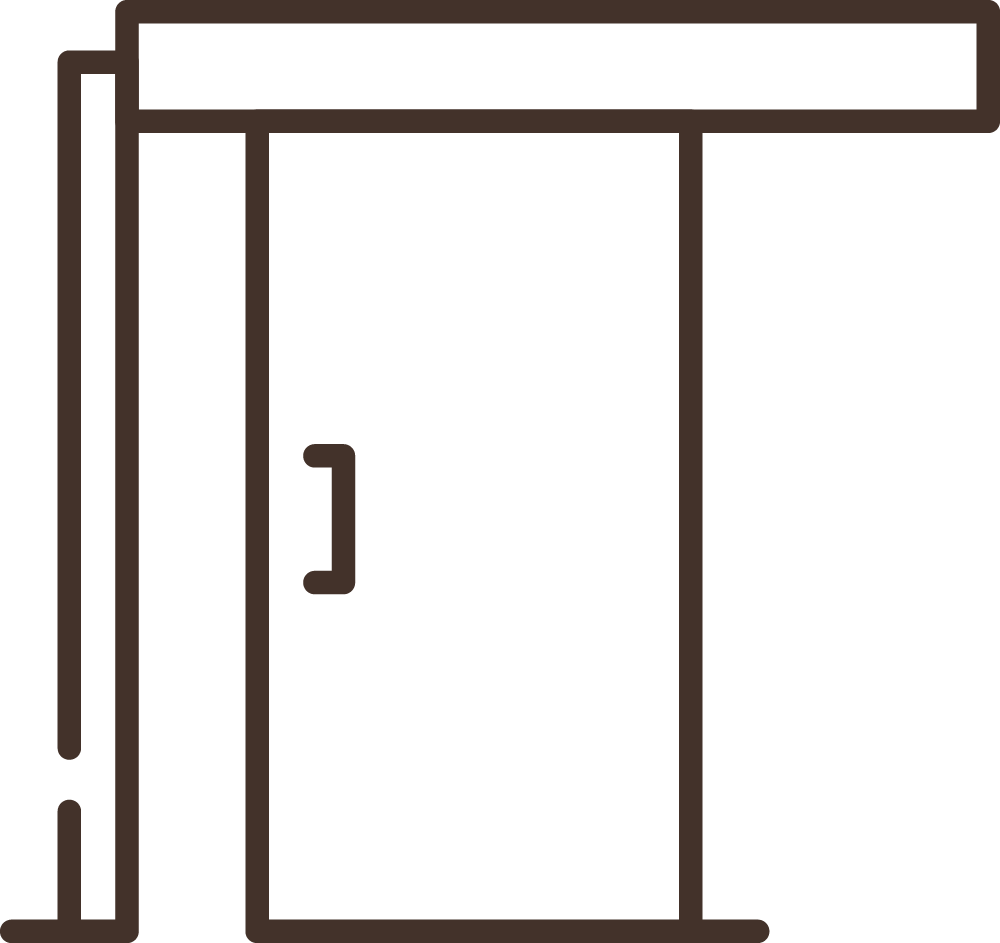
DRY & WET KITCHEN
• Sliding door installed
in between dry & wet kitchen
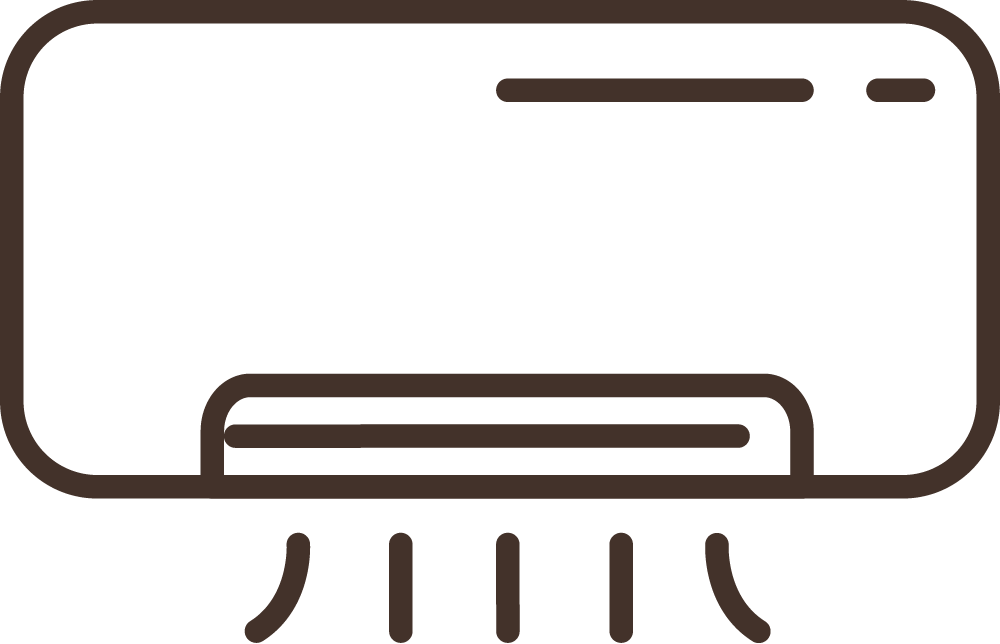
LIVING, DINING
& ALL BEDROOMS
• Panasonic nanoe™ X air-conditioning
with air purifying function for better air quality
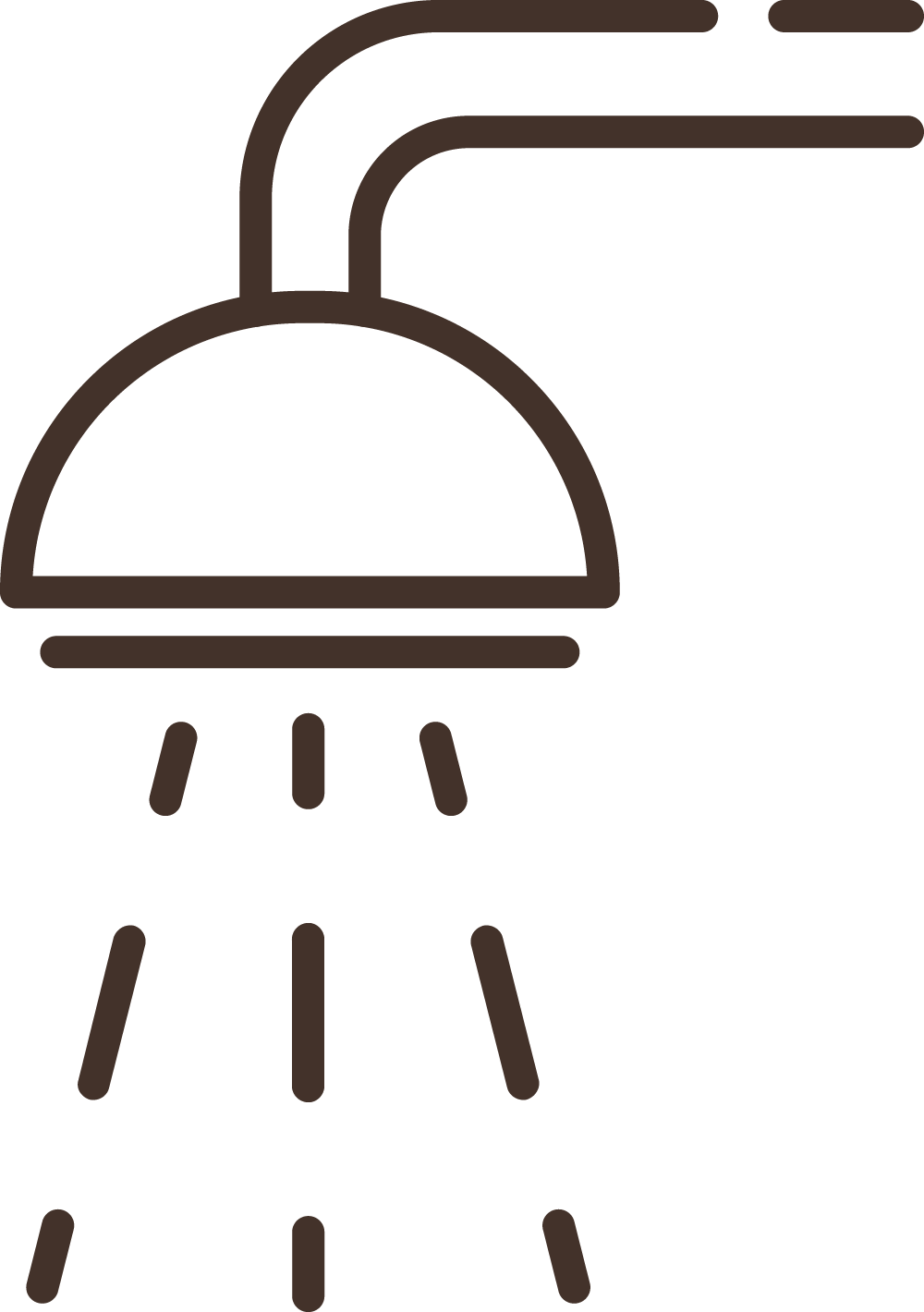
BATHROOM
• Hansgrohe shower set for all bathrooms
• Showers screen provided for all bathrooms
• Non-slip tiles for selected bathroom
• Storage type water heater
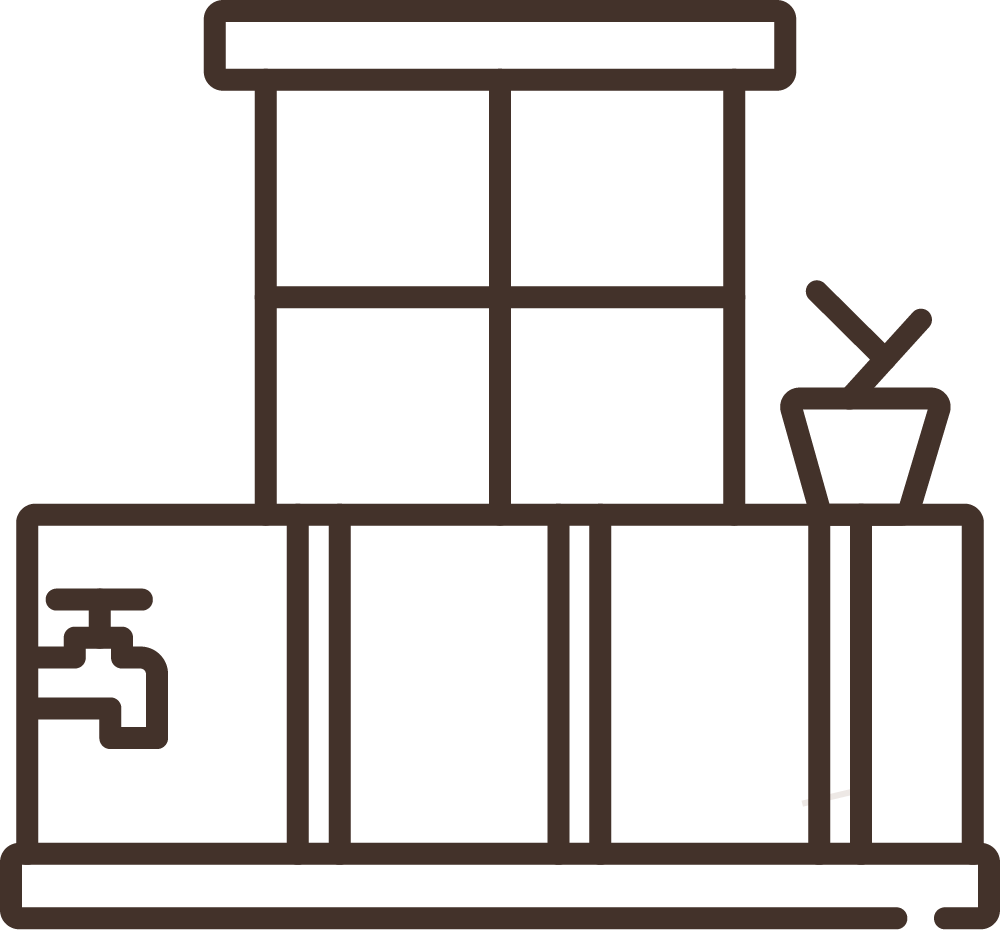
BALCONY
• Water tap and electric socket
for hydroponics planting
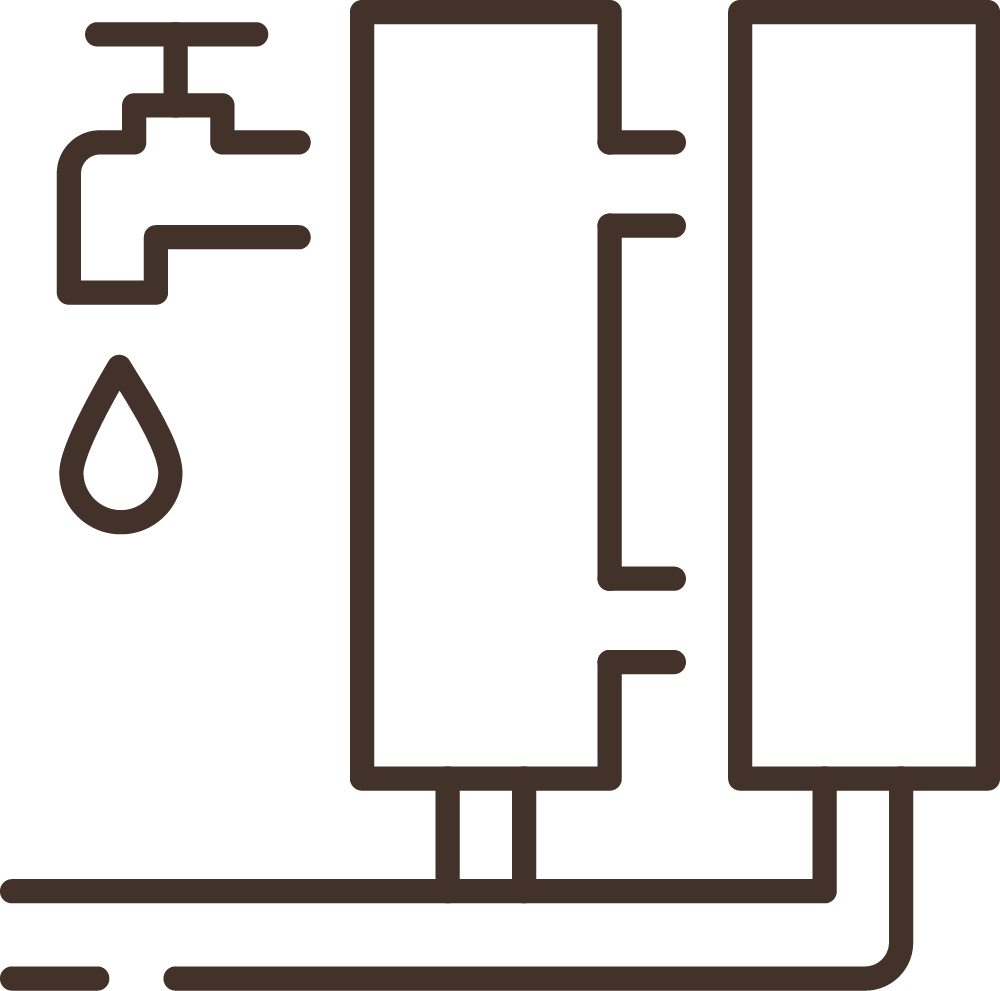
YARD
• Built-in water filter for
better water quality

